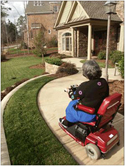![]()
| ||||||
Accessible Home Virtual Tour
Accessible homes aren’t much different from the average homes lining a typical, American neighborhood street. In fact, many accessible homeowners find that certain defining features have a positive impact on their home’s overall value and resale price.
 There are a number of great ideas and cost effective options for building an accessible home or adapting an existing home -- all the while maintaining (and often enhancing) a home’s unique style, design, character and functionality. Today’s accessible homes incorporate gradually elevated front pathways, secret elevators disguised as regular closets, open floor plans and common areas, modern bathrooms with easy-to-access showers and baths, efficient kitchens and home offices.
There are a number of great ideas and cost effective options for building an accessible home or adapting an existing home -- all the while maintaining (and often enhancing) a home’s unique style, design, character and functionality. Today’s accessible homes incorporate gradually elevated front pathways, secret elevators disguised as regular closets, open floor plans and common areas, modern bathrooms with easy-to-access showers and baths, efficient kitchens and home offices.
We invite you to view a photo album highlighting key accessible/adaptable features of such a home in Raleigh, N.C. It’s a beautiful, new and fully-accessible home that combines creative design elements with simple, personalized adaptations that make a real difference for one family living with disabilities.
Step inside -- you’ll be amazed, and likely, a little inspired!
Central Living Room
As you view the virtual tour, take note of the many features making this home accessible to people with disabilities -- and retaining its design and beauty!
- Open areas, wide doorways and pathways easily accommodate a wheelchair
- Lever-style handles on all doors allow for easy manipulation
- Flat, even floor surfaces throughout, often hardwood or tile, including all entrances to the home
- Light switches are lowered for wheelchair position height and positioned on the first wall of each room
- Height of cabinets, countertops and shelving are lowered throughout and accommodate legroom when necessary
- Appliances are positioned for easy access
- Elevator disguised as a closet provides wheelchair access to the second floor, utilizing vertical space when expansion horizontally onto another lot is not an option
Front Exterior
- Front driveway gradually inclines for wheelchair access to/from the street and sidewalk
- Sidewalk and gradually inclined pathway winds to the front door for wheelchair access
- Front entrance features a flat, even surface that slopes into the home with no steps to hinder mobility in a wheelchair
- French style doors open into the home and provide a wide entrance for wheelchairs
- Lever-style handles on the door allow for easy manipulation
Rear Exterior
- Backyard space spotted with multi-level surfaces connected by gradually inclining pathways for unlimited wheelchair access
- Landscaping includes pathways and ramps at all points, making use of the natural hill for access and beauty
- Many flat gravel pathways and closely trimmed grass provide full access to the driveway, yard, home and children's playhouse
- Patio provides flat, even surface and access to the grass or home
- Gardening/landscaping is easily accessible at all points -- even the garden hose
![]()
